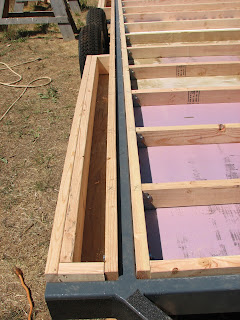My trailer has kind of an unusual design which presented some challenges putting the floor in.
We covered the deck with pressure treated plywood, then screwed the plywood down with wood-to-metal screws. I could not get the hang of putting them in. Luckily, the rest of my family did. I caulked all the seams while they screwed.
The next step was to bolt 2x6's the whole length of the
trailer. This proved to be difficult as well, because it meant
drilling through metal. I wanted the weight of the house to
be on the main frame, not the lighter metal that was only
tack-welded on. (you can see what I mean in the first
picture) Hence the extra work of bolting on 2x6's.
 Next we laid down 2in foam board and hung 2x4 floor joists off the 2x6's.
Next we laid down 2in foam board and hung 2x4 floor joists off the 2x6's. All those hangers were good hammer swinging practice. Efficient hammering really is an art!
All those hangers were good hammer swinging practice. Efficient hammering really is an art!This is a good picture of the finished subfloor. It also shows how we framed the outside edges.
Next up was the insulation. We used Eco Batts fiberglass insulation. Fiberglass is nasty (even if it's "eco"), so we're wearing long sleeve's despite the 90 degree weather.

The final step was to put down another layer of plywood.
A big thank you to my family, especially my dad, for giving up their weekend. His building expertise is making this project possible.






No comments:
Post a Comment